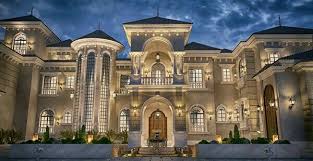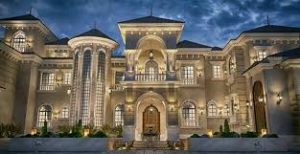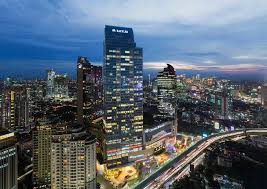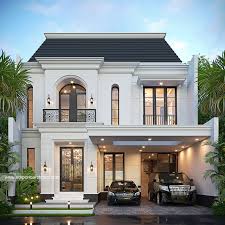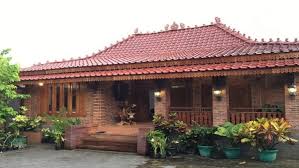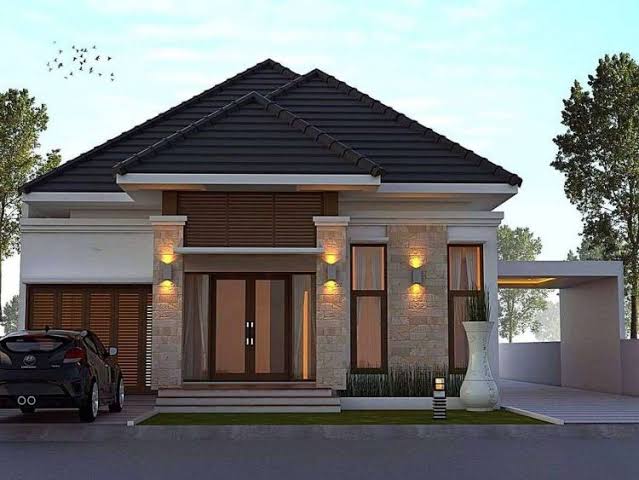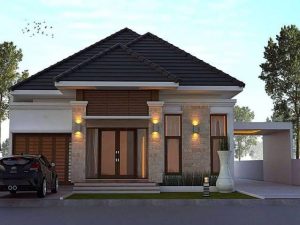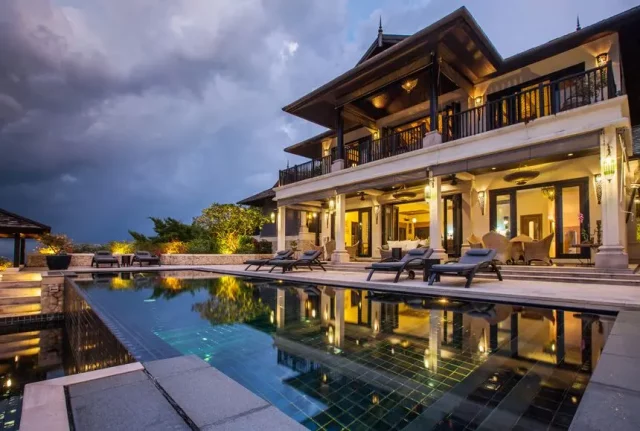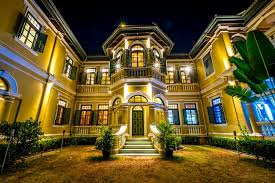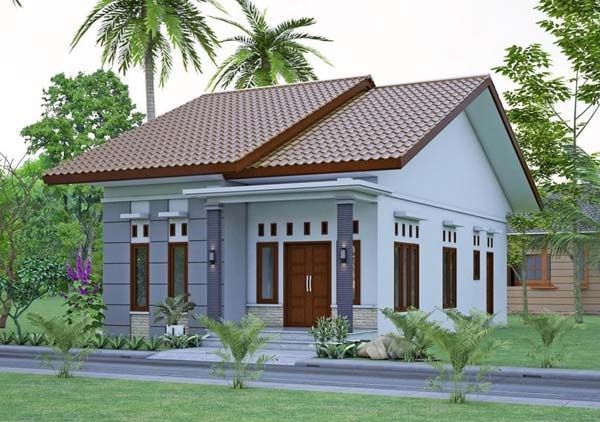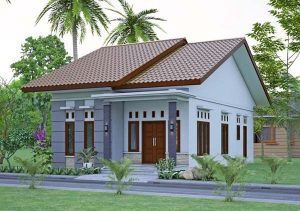8 Arsitektur Bangunan Bersejarah – Dalam dasarnya sendiri, bangunan bersejarah adalah bentuk fisik dari bangunan yang memilki nilai penting seperti waktu, fungsi, keindahan, model, peristiwa, dan keunikan yang memiliki relasi dengan masa lalu. Membelanjakan waktu di tempat bersejarah atau bangunan bersejarah seperti museum adalah kegiatan pariwisata yang menyenang untuk mendapatkan banyak ilmu-ilmu baru dari sejarah yang ada di dunia.
8 Arsitektur Bangunan Bersejarah
Pasti kamu masih ingat pada semboyan Jasmerah atau Jangan Sekali-kali Meninggalkan Sejarah? Karena itu penting bagi kita untuk mengetahui sejarah, terutama bangunan bersejarah yang ada di sekitar kita.
Mau tahu apa saja bangunan bersejarah yang ada di Indonesia? Let’s get right into it!
1. Lawang Sewu
lawang sewu
Pernahkah kamu mengunjungi Lawang Sewu? Bangunan bersejarah ini adalah salah satu peninggalan sejarah di masa penjajahan Belanda. Lawang Seru terletak di Kota Semarang, Provinsi Jawa Tengah.
Dahulu Lawang Sewu pernah digunakan sebagai Kantor Perusahaan Kereta Api Hindia Timur. Kekhasan dari arsitektur Lawang Sewu membuat bangunan ini menjadi destinasi wisata yang paling sering dikunjungi.
Sebagaimana namanya, Lawang Seru artinya adalah seribu pintu. Meskipun tidak ada seribu pintu di Lawang Sewu, terdapat banyak pintu dan jendela yang membuat arsitektur Lawang Sewu begitu eksotik untuk dikunjungi.
2. Kelenteng Sam Po Kong
sam poo kong
Bentuk arsitektur yang sangat mirip dengan gua batu besar di bukit batu membuat Kelenteng Sam Po Kong di masa lalu dikenal dengan nama Gedung Batu.
Awal adanya Kelenteng Sam Po Kong terlebih dahulu pada zaman silam digunakan sebagai tempat persinggahan Sam Po Tay Dijen atau Laksamana Cheng Ho dari negri Cina. Lalu pada saat ini, Bangunan sejarah ini digunakan sebagai tempat sembah ataupun tempat peringatan.
3. Keraton Yogyakarta
keraton yogyakarta
Apakah kamu sering berkunjung ke Yogyakarta? Berwisata di Daerah Istimewa Yogyakarta tanpa berkunjung ke Museum Keraton Yogyakarta rasanya kurang lengkap nih! Karena di Keraton Yogyakarta kamu bisa memahami rumah sultan dan tradisinya, hingga koleksi milik kesultanan.
Keraton Yogyakarta adalah salah satu contoh dari arsitektur istana khas Jawa yang terbaik. Hal ini dibuktikan dengan adanya balairung mewah serta paviliun yang luas membuatnya menjadi sangat mengagumkan.
4. Benteng Fort Rotterdam
benteng fort rotterdam
Terletak di Makassar, Benteng Fort Rotterdam adalah bangunan bersejarah yang tetap berdiri megah dan memiliki arsitektur yang unik.
Zaman dulu Benteng Fort Rotterdam dipugar sebagai benteng melawan penjajah Belanda. Ada bentuk dalam bangunan yang memilki ciri khasnya sendiri, yaitu bentuk permata atau sisi yang tajam di setiap belokan mata angin dan tembok sepanjang tujuh meter. Arsitektur itu berfungsi sebagai penjaga di garis depan dan benteng ketika tentara Belanda menyerbu.
5. Monas
monas
Monumen Nasional atau biasa kita sebut dengan Monas adalah bangunan bersejarah yang menceritakan sejarah di Indonesia dari zaman zaman kerajaan Hindu Buddha hingga pemerintahan Soeharto.
Kemegahannya bisa kita lihat dari arsitekturnya yang mengagumkan hingga kecemerlangan Monas yaitu lidah api dilapis emas. Tinggi bangunan bersejarah ini yaitu mencapai 132 meter sehingga kita bisa melihat pemandangan Kota Jakarta dari atas Monas.
6. Istana Maimun
istana maimun
Istana Maimun adalah lambang kota Medan yang merupakan bangunan bersejarah hasil rancangan arsitek asal Italia dan dibangun oleh Sultan Deli. Istana Maimun memiliki 30 ruangan dengan luas keseluruhan bangunan mencapai 2,772 meter persegi.
7. Candi Prambanan
candi parambanan
Sudah pernah mendengar legenda Roro Jonggrang dan Bandung Bondowoso? Legenda itu bercerita tentang permintaan Roro Jonggrang untuk dibuatkan 1000 candi di dalam waktu semalam. Hingga pada akhirnya ada Candi Prambanan yang memiliki arsitektur megah dengan legendanya khasnya.
8. Tongkonan
Pernahkah kamu ke rumah adat dengan arsitekturnya yang unik dan mengagumkan? Biasanya bangunan itu dibuat oleh arsitek yang handal. Tapi berbeda dengan bangunan Tongkonan.
Tongkonan merupakan karya sekelompok masyarakat Tana Toraja di Sulawesi Selatan yang memujanya adat istiadat. Bangunan ini banyak diklasifikasikan sebagai perahu telungkup dan sangat serupa dengan Rumah Gadang.
Konsep Desain Bangunan yang Terkenal dan Mulai Dilirik Banyak Orang
Mempunya satu bangunan yang sesuai kebutuhan dan selera tentu dapat menjadi kebanggaan terlebih sendiri. Sebabnya, bangunan yang berdiri dengan desain tertentu saja bisa membawa maksud bahkan kepribadian si pemilik bangunan. Tapi, terdapat banyak hal yang harus diingat dan dipertimbangkan ketika merancang bangunan impian. Sebut saja seperti nilai budaya, kegunaan bangunan, sampai konsep desain bangunan itu sendiri.
Dalam merancang gaya desain untuk sebuah bangunan, bukan hanya preferensi personal dari pemilik bangunan saja. Namun juga dipengaruhi oleh keadaan dan faktor lingkungan sekitar. Dalam hal ini, faktor tren desain bangunan yang tengah populer pada saat bangunan akan dibuat memiliki banyak peranan penting.
Karena pasalnya bukan hanya berkembang bersamaan dengan perjalanan waktu, konsep desain bangunan juga sering kali berubah bahkan pula mengalami peningkatan konsep desain yang relatif pesat. Dari yang awalnya cuma konsep bangunan yang sederhana, sekarang sudah menjangkau pada konsep bangunan dengan konsep desain yang lebih kompleks. Namun sebaliknya dari perluasan berkembangnya konsep desain yang ada, mampu mendatangkan bangunan dengan desain yang bervariasi.
Top 7 Favorite Building Concept Design Types
Di dunia ini terdapat banyak gaya desain bangunan yang dapat diterapkan. Dengan semua ada kelebihan dan kekurangannya masing-masing. Namun meskipun demikian, pada saat ini terdapat beberapa desain bangunan yang menjadi idaman bahkan sudah mulai menjadi idamannya banyak orang untuk digunakan dalam bangunannya. Konsep desain bangunan apa saja itu? Berikut penjelasannya!
1. Konsep Bangunan Mediterania
Mediterania desain mengacu pada gaya bangunan Eropa di tahun 80’an. Keunikan dari konsep mediterania adalah penggunaan pilar-pilar besar dalam bangunannya dan adanya ornamen-ornamen hiasan di bagian dinding. Dengan itu, penggunaan pintu dan jendela yang besar juga merupakan identik dari konsep desain ini.
Tidak itu saja, konsep mediterania juga selalu berusaha mendekati nuansa alam. Oleh karena itu, tidak jarang pula desain mediterania berdasarkan konsep bangunan arsitektur hijau. Konsep bangunan mediterania sangat cocok bagi Anda yang ingin menampilkan kemewahan tanpa meninggalkan sisi alami dari alam.
Konsep desain mediterania, Sumber: homedit.com
Konsep desain mediterania, Sumber: homedit.com
2. Konsep Bangunan Futuristik
Jenis konsep bangunan selanjutnya adalah konsep futuristik. Konsep futuristik biasanya digunakan pada bangunan komersial skala besar. Namun, dengan perumahan-perumahan yang menerapkan desain futuristik membuktikan bahwa desain satu ini pun mulai populer dan dicari.
Bentuk dinamis yang sangat jauh dari kata konvensional, keter haya sudut, penggunaan warna-warna basic dan netral seperti putih atau colorless menjadi kesan khas dari konsep desain bangunan futuristik.
Namun, itu tidak sepenuhnya menghilangkan nuansa homey pada bangunan. Malah dengan gaya desainnya yang menonjol membuatnya sebagai penentu dengan bangunan lainnya. Lagian, bangunan ini pun mengaplikasikan konsep desain bangunan tahan gempa walaupun rupanya anti-mainstream.
3. Konsep Bangunan Minimalis
Untuk beberapa orang yang mungkin masih belum terlalu nyaman berkreasi dan bermain dengan bangunan mereka, desain minimalis memang masih jadi pilihan paling populer. Ya, bangunan dengan desain ini cenderung lebih aman dan dapat dikombinasikan dengan segala furniture serta ornamen bangunan lainnya.
Sebagaimana kita semua kenal, desain minimalis secara umum memiliki bentuk-bentuk geometris, interaksi warna monokrom yang membuat bangunan bersih, dan relatif dekoratif. Jadi, kebanyakan orang berpikir bahwa desain minimalis adalah desain bangunan dengan penampilan bersih, rapi, dan clear.
Pemakaian yang lebih sederhana, sederhana, dan budget yang rendah menjadi alasan mengapa rancangan bangunan ini akan sukar digantikan padahal ada banyak rancangan baru. Jadi, bukan heran pun rasanya apabila rancangan bangunan minimalis akan terus menjadi pilihan banyak orang dan terus menghiasi tren arsitektur selama waktu tidak bisa ditentukan.
4. Konsep Bangunan Industrial
Sebagai konsep minimalis, tentu sudah banyak yang familiar dengan contoh bangunan industri ini. Desain konsep industrial beberapa bulan belakangan memang saja agak laris diminati, terutama oleh mereka yang masih menjadi anak muda. Semua itu termasuk baik diaplikasikannya pada sektor gedung perkantoran, cafe pun pada salah satu huniannya.
Justru itu, konsep bangunan industrial memiliki penampilan yang bukan biasa atau banyak menyadari oleh istilah anti mainstream. Salah satu yang menonjol dari spesifikasi rancangan dasar konsep bangunan industrial adalah overexpose.
Baca Juga : Model Rumah Mewah Modern Bak Istana
Yakni banyak barang atau banyak komponen di atas bangunan secara sadis disengaja dikunci dalam pilihan tampilnya dan berada diatas tampilnya. Contohnya adalah penerapan menggunakan exposed material dan sangat sedikit proses finishingnya.
5. Konsep Bangunan Kontemporer
Dalam gaya bangunan, konsep kontemporer mengacu pada gaya yang variatif, fleksibel, dan inovatif. Baik dari segi material maupun segi tampilannya yang kemudian banyak bermain dalam pengaturan warna serta tekstur material yang digunakan. Jadi, konsep desain kontemporer ini begitu mengandalkan kreativitas arsitektur.
Demikian juga dengan desain lainnya yang memiliki ciri. Konsep kontemporer identik dengan penggunaan dan pengolahan bahan alam, seperti batu bata, kayu, dan sebagainya. Pun, identik juga dengan pencahayaan alami sehingga memanfaatkan banyak kaca pada bangunannya.
Desain kontemporer yang menggunakan bahan alam, Sumber: mydomaine.com
Desain kontemporer yang menggunakan bahan alam, Sumber: mydomaine.com
6. Konsep Bangunan Oriental
Selanjutnya, desain yang diikuti adalah desain oriental. Desain bangunan satu ini dipengaruhi dan mendapatkan inspirasi dari budaya dan tradisi timur. Permainan warna mencolok dan alami menjadi salah satu ciri khas dari desain oriental ini yang akan membuatnya menjadi sempurna.
Bahkan pada desain ini penentuan warna dapat dimasukkan dalam urutan hal yang amat penting. Seperti apa saja, baik itu warna pada aksesoris, perabot, ataupun pada komponen dinding. Belum sampai di sana saja, konsep oriental juga memiliki banyak elemen yang dengan sifat karakteristiknya kuat dan menarik.
Sebut saja semisal ornamen-ornamen guci, patung antik, lukisan, hingga ukiran-ukiran kayu di dinding. Berbagai material mental seperti bambu, kayu, anyaman rotan juga sering kali digunakan pada bangunan dengan konsep ini untuk menambah tekstur.
7. Konsep Bangunan Modern
Siapa yang tidak tuk mengetahui konsep desain bangun satu ini? Tentu saja hampir sebagian dari kita sudah cukup mengetahui baik desain bangunan modern. Karena, konsep desain modern sudah tersebar luas diaplikasikan untuk berbagai kebutuhan bangunan. Desain bangunan modern memiliki karakteristik yang cukup kuat.
Antaranya seperti desainnya yang simple, bersih, clear, stylish, dan tentu saja fungsional. Karena sifatnya simple tapi fungsional, maka desain satu ini tidak terlalu memanfaatkan ornamen-ornamen yang justru bisa menghilangkan kesan modernnya. Selain itu, konsep bangunan modern juga lebih cenderung menggunakan open space atau terbuka pada tiap ruangannya. Sehingga lebih terlihat luas dan lega.
Desain bangunan modern yang simpel, bersih, dan stylish, Sumber: home-designing.com
Sederhana modern, modern minimalis, dan sebagainya. Desain bangunan modern sederhana, bersih, dan stylish, Sumber: home-designing.com
Teruslah itu saja 7 konsep desain yang saat ini populer dan sudah digandrungi banyak orang untuk dilakukan pada bangunannya. Konsep desain apa yang paling disukai Anda dan ingin dilakukan? Semua memiliki ciri, keuntungan, serta kekurangan masing-masing.
Jadi, perhatikan fungsinya, bentuknya, dan estetisanya sebelum akan benar-benar mengaplikasikannya. Tetapi apa pun itu konsep desainnya dan bagaimana bentuknya, semua desain bangunan harus dirancang dengan matang. Karena itu, fungsi jasa desain dan perencanaan sangat diperlukan di sini.

